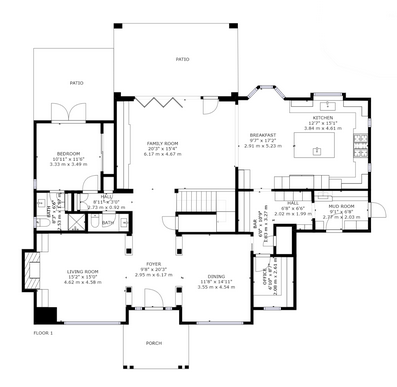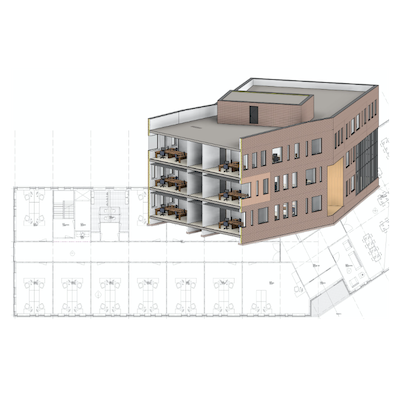CAD files & 2D Schematics
Forget about carrying around your measuring tape! Instead, opt for floor plans that utilize the spatial data extracted from your Spaces.

Quick & Affordable Field Measuring
Using state-of-the-art equipment and cutting-edge software, our experienced team of experts can create stunningly detailed 3D models of any physical environment.
From architecture, to construction sites, and event venues, we can capture the reality of your vision and turn it into a digital masterpiece that you can manipulate, analyze, and share with others.
Details
Schematic floor plans are an essential property marketing asset for attracting buyers. When you order a 2D floor plan, the hard work is done for you so you receive a ready-to-use floor plan without having to measure the entire property by hand. All you have to do is just scan.
Floor plans are marketing ready on delivery and can be customized further. Vector files (SVG) are included which are ideal for your editing the features of the floor plan quickly while maintaining the level of detail.

Measuring Standards
Your floor plans will be measured based on the standards specified in the International Property Measurement Standards (IPMS).
Residential buildings are measured according to IPMS Residential 3B Standards with the exception that the floor area of balconies and patios are stated separately to the rest of the building.
Office spaces are measured according to IPMS Office standards. If there are any local standards in your area, please check that these floor plans meet local requirements and use cases.
Measurement accuracy is a 20mm error rate at 10m (Up to 0.787 inches of error at 32 feet 9.701 inches away)



