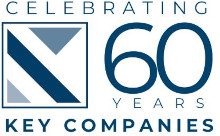Scan To BIM
3D Scanning & Reality Capture Services
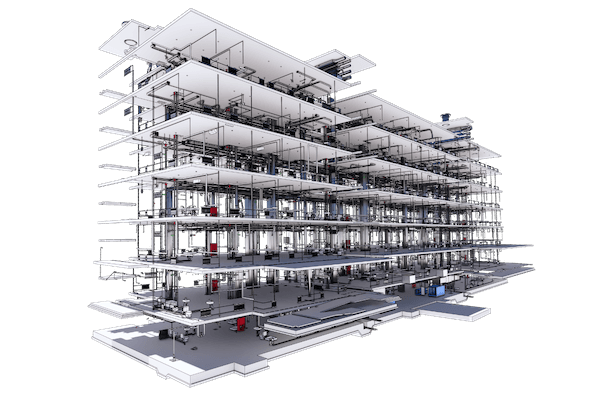
Quick & Affordable Field Measuring
This service can save you time and money and be used for many applications. Using state-of-the-art equipment and cutting-edge software, our experienced team of experts can create stunningly detailed 3D models of any physical environment.
From architecture, to construction sites, and event venues, we can capture the reality of your vision and turn it into a digital masterpiece that you can manipulate, analyze, and share with others.
Industries & Applications
Architecture Engineering & Construction
Our detailed scans provide precise as-built documentation, making it easier than ever to generate CAD and BIM models for planning, design, and construction. By visualizing the current state of a building, architects and engineers can quickly identify potential issues, reduce rework, and streamline collaboration with project stakeholders. Gain a digital twin of your project site that accelerates decision-making, ensures measurement accuracy, and lays the groundwork for successful remodeling or renovation initiatives.
Insurance and Restoration
When disaster strikes, rapid and accurate documentation is critical. Our 3D scans provide a definitive record of damage, capturing detailed before-and-after comparisons for insurance adjusters and restoration experts. This immersive 3D data not only streamlines claim approvals but also guides contractors through efficient repair planning, minimizing both delays and costs.
Residential Real Estate
Boost property listings and attract more qualified leads by transforming your home listings into immersive 3D tours. Our 3D LiDAR scanning accurately captures every room’s dimensions, so potential buyers can virtually explore the layout, finishes, and flow from any device. This Matterport Pro3 camera technology accelerates decision-making and reduces the number of in-person showings, saving you time while enhancing the buyer experience.
Commercial Real Estate
Empower prospective tenants to make faster, more informed decisions by providing a digital twin of office spaces, retail units, or multi-use buildings. With accurate measurements and detailed floor plans, clients can gauge fit-outs, visualize remodeling possibilities, and plan furniture layouts before setting foot on-site. By offering immersive 3D tours, you simplify negotiations and expedite leasing agreements.
Industrial Manufacturing
Capture every inch of your factory or warehouse for comprehensive industrial facility planning and operational analysis. Our 3D LiDAR scanning service creates high-resolution models that help engineers map production lines, optimize workflow, and plan for new machinery installations. This cutting-edge technology minimizes costly downtime by reducing guesswork and ensuring precise measurements for expansions or reconfigurations.
The Scan Process
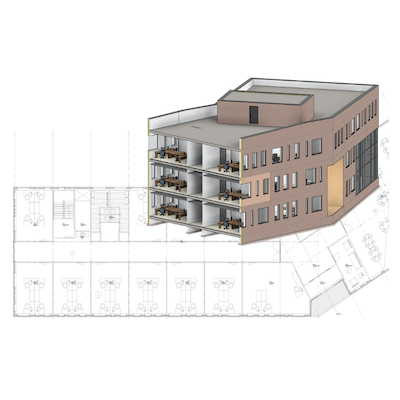
STEP 1: CONSULTATION & SCHEDULING
Please submit a request below for a free quote and consultation.
A Key sales consultant will reach out to review the scope of your project and discuss solutions. We will then provide you with an estimate that is based on the scope of the project and deliverables needed.
Once approved, your sales consultant will reach out to schedule the day(s) for the scan technician to arrive on site.
STEP 2: SCANNING & DATA COLLECTION PROCESS
Our technician will arrive at the scheduled time and location to start the scanning process. They will need access to all parts of the building that need scanned for the duration of the reality capture process.
Using state-of-the-art equipment and cutting-edge software, our experienced teams can create detailed 3D models of any physical environment.
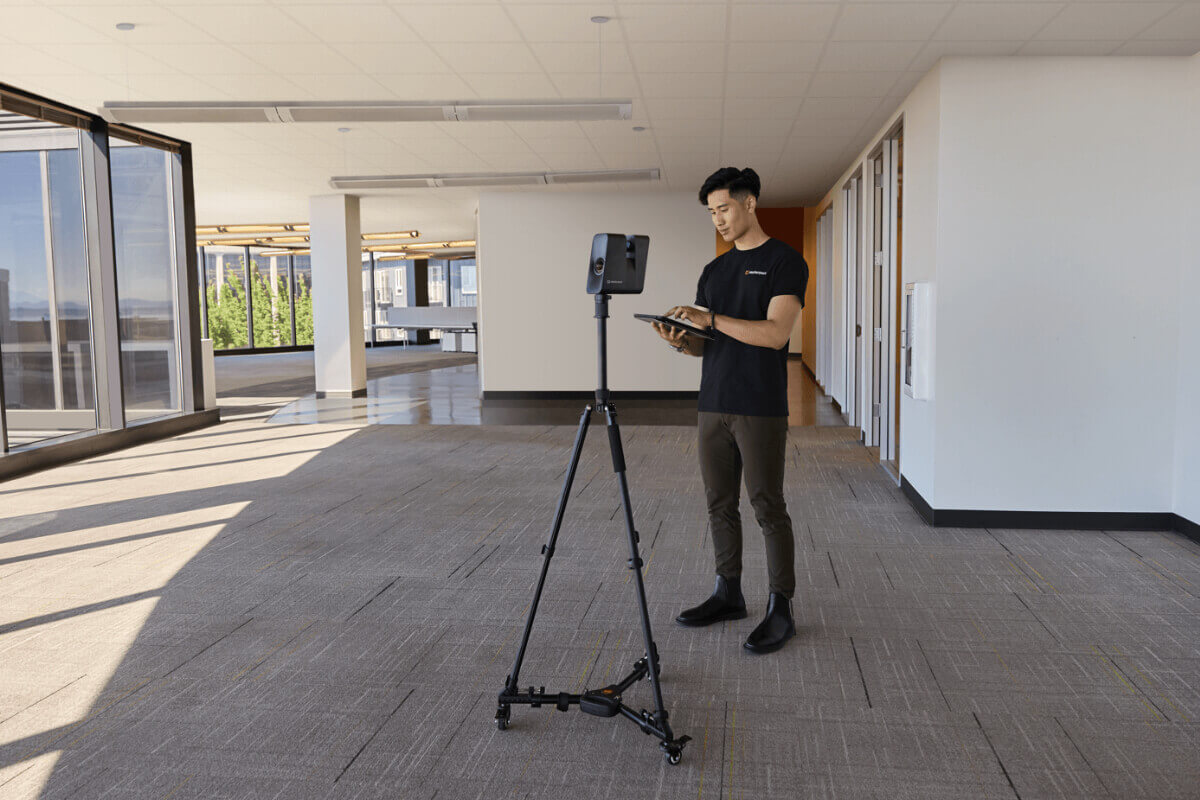
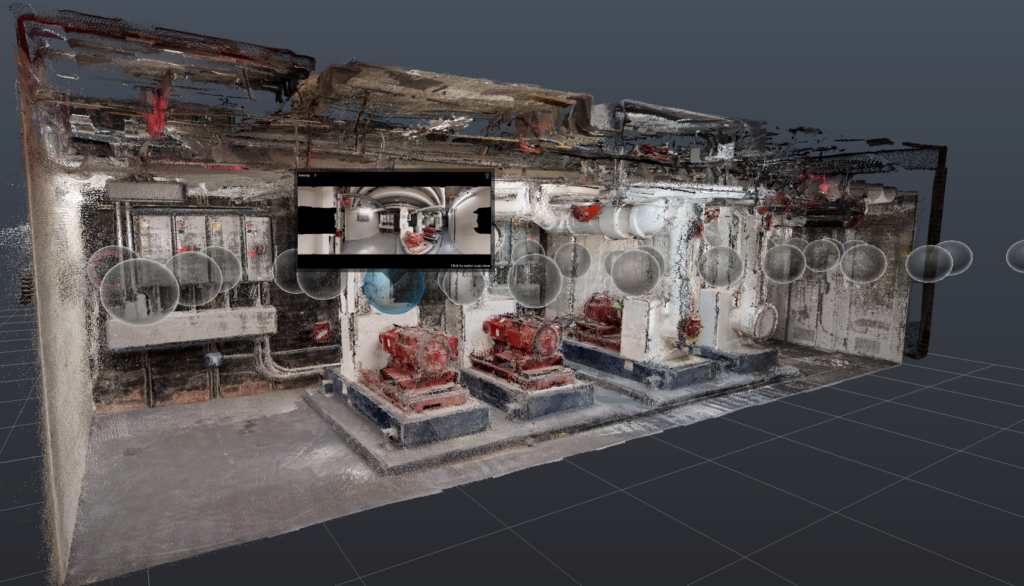
STEP 3: PROCESSING YOUR DATA & CREATING YOUR FILES
Post scan, we will process the data gathered from our equipment to create the requested deliverables. Most files built from the data will take a few days to a week after the initial scan.
During the initial consultation we will state on your order the expected time frame for each deliverable. Our sales consultant will share your files once they are ready for download.
Please reach out with any questions regarding this technology and its many applications. We are happy to help.
Popular Deliverables

2D Schematics

Virtual Walk throughs

CAD Files

BIM Files

Point Cloud Files
Request a Quote Today
Experience a Virtual Walk Through
Captured on the Matterport Pro 3
